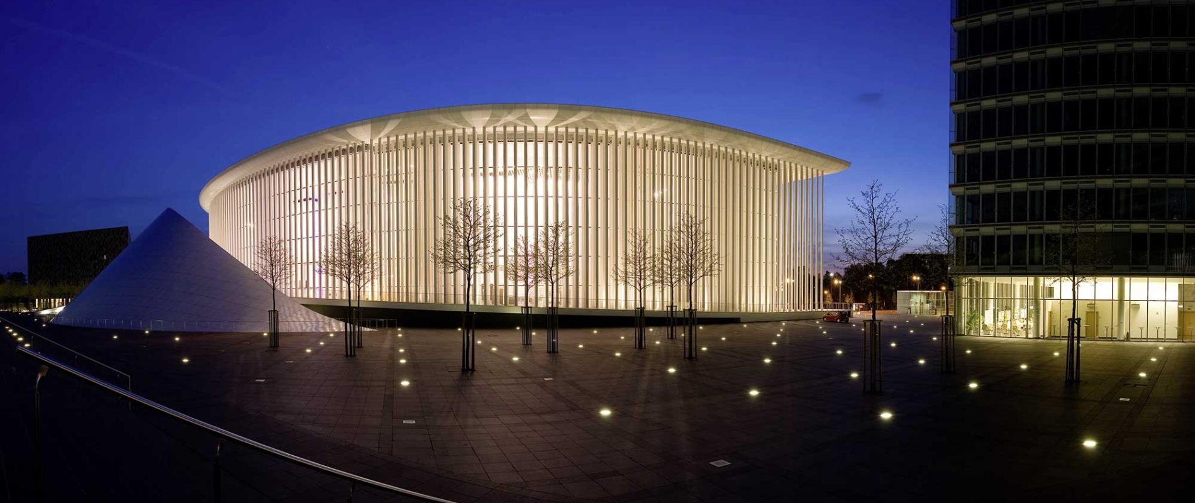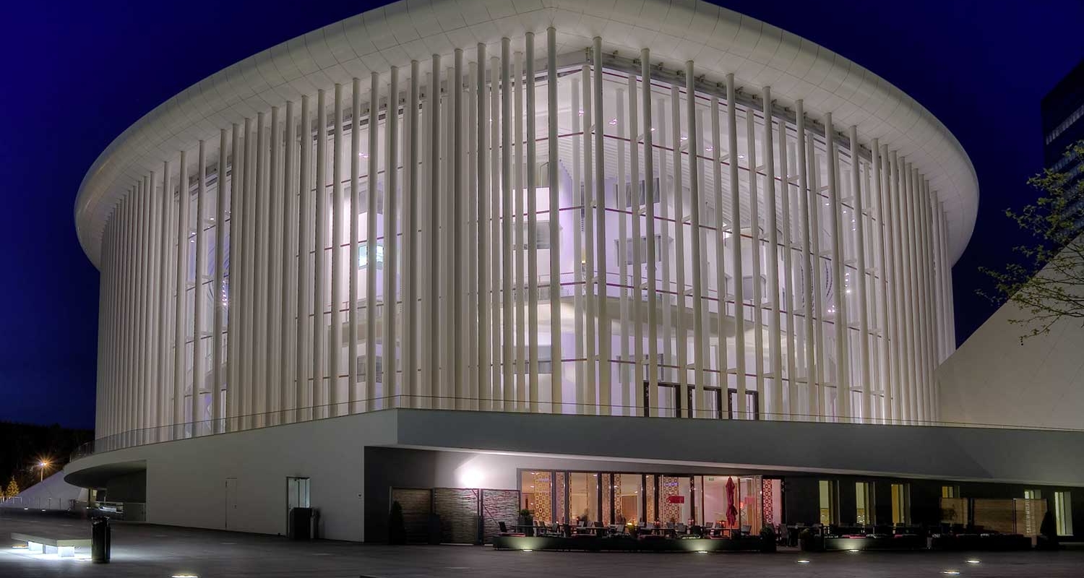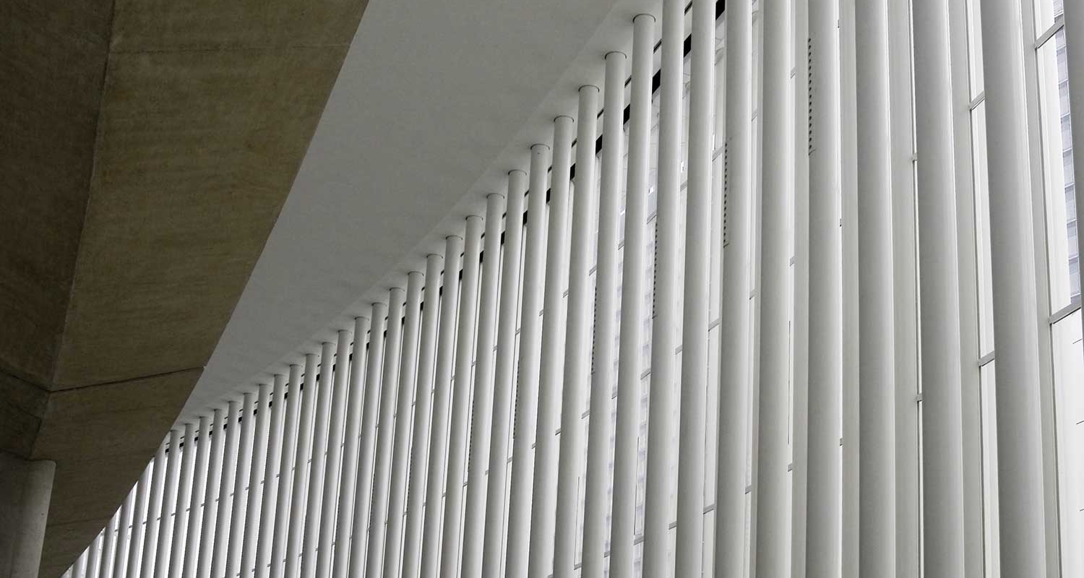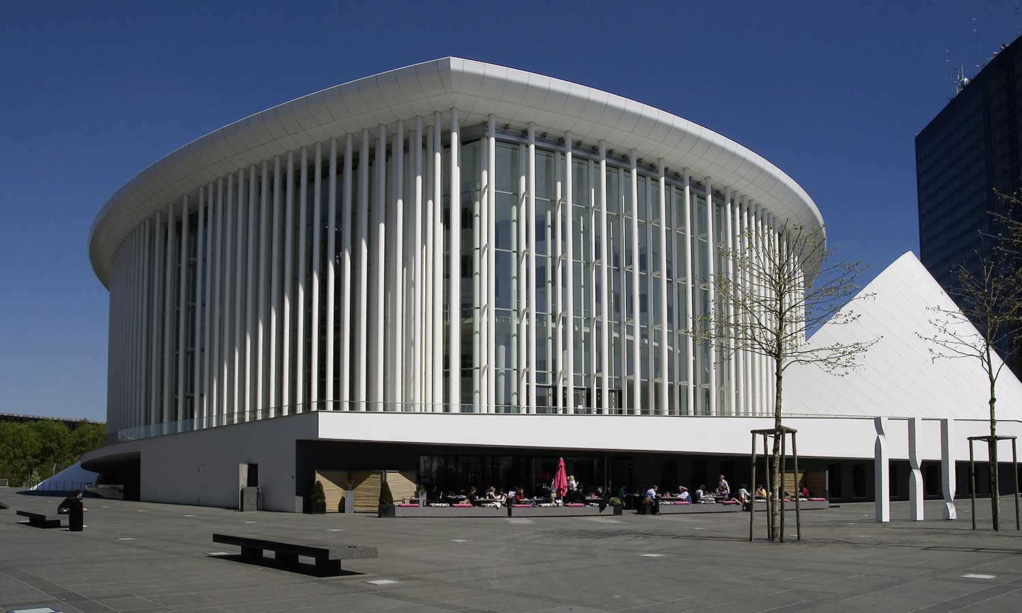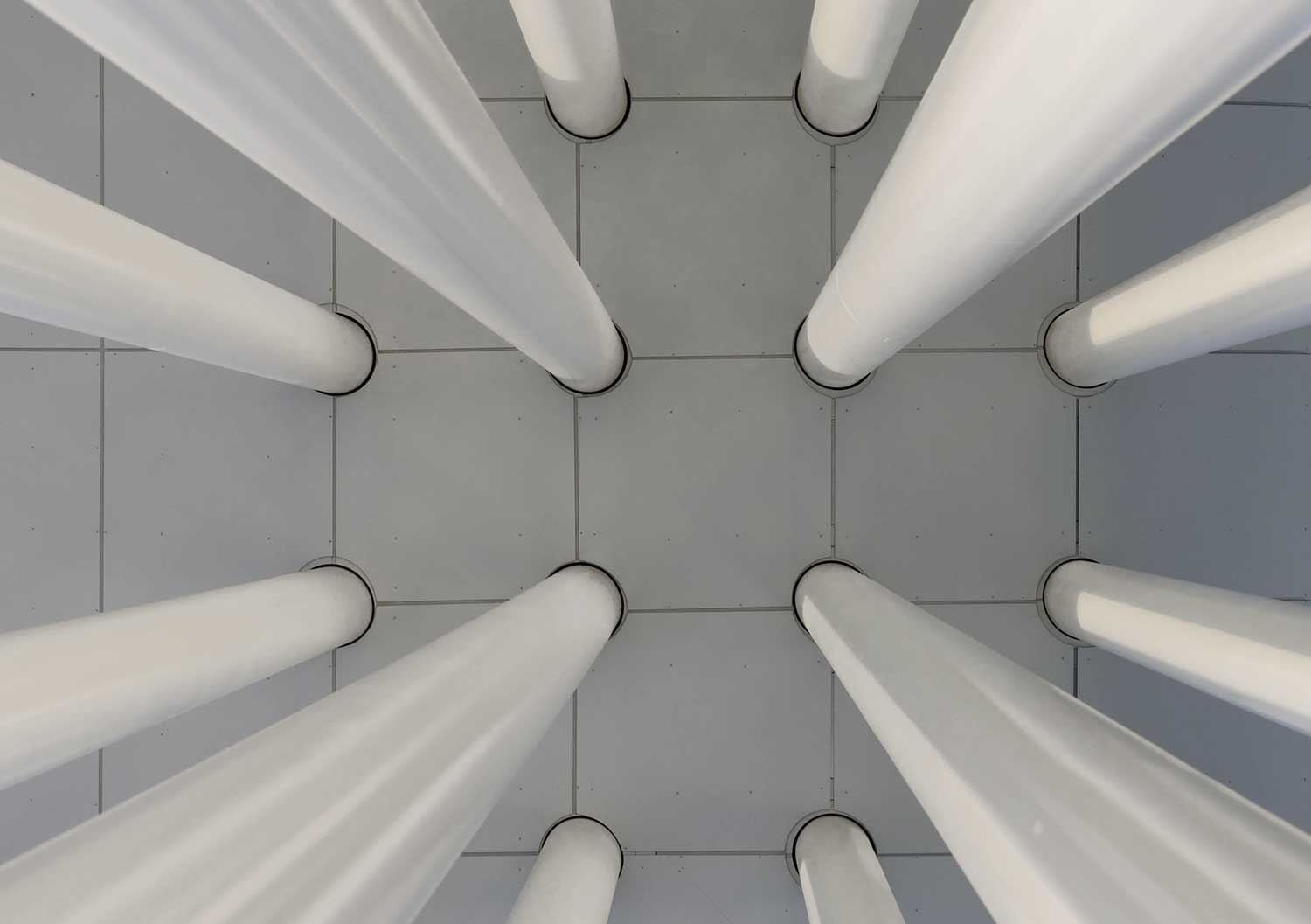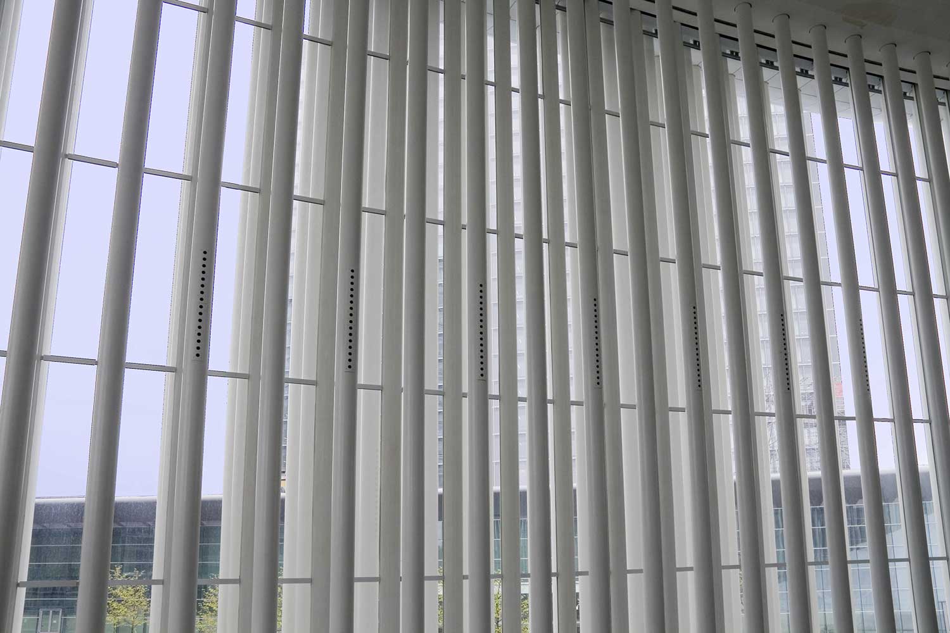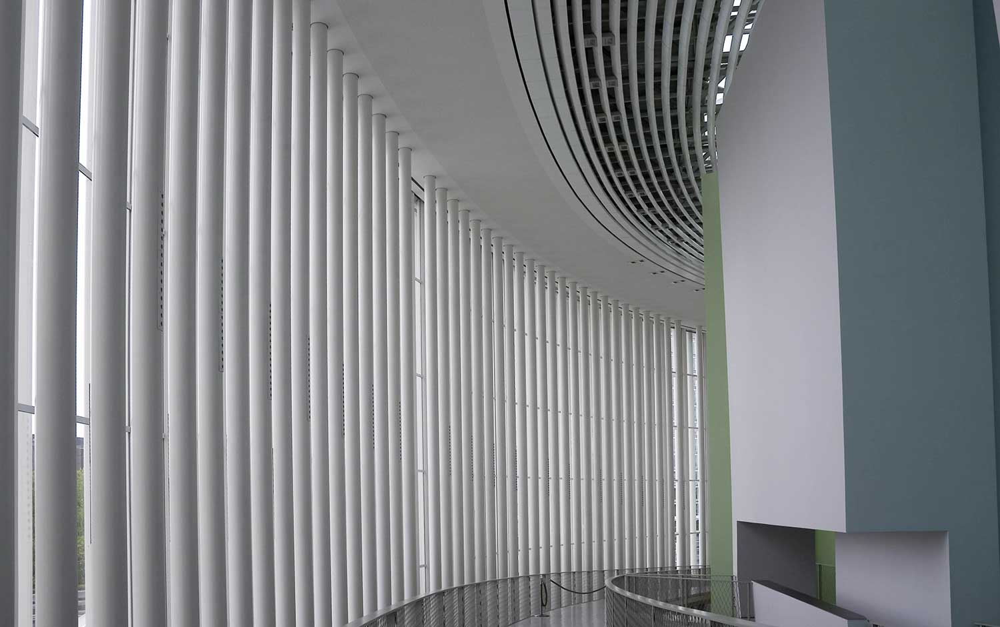Luxembourg Philharmonic Hall, Luxembourg
|
Architect:
|
Christian de Portzamparc |
|---|---|
|
Construction period:
|
2003-2005 |
The Philharmonic Hall is a visionary design by award-winning architect Christian de Portzamparc. Constructed between 2002 and 2005, its facade of 823 columns arranged in a grid pattern forms the centre piece of the redeveloped Place de l’Europe on Luxembourg’s Kirchberg Plateau. With its bold curves and sweeping lines, the Philharmonic Hall creates an extraordinary venue for a broad spectrum of musical events.
more
‘The white main building is shaped like an ellipse; the steel and glass facade is dominated by white columns approx. 22 m high and 323 mm in diameter.’
The 800 or more steel columns forming the facade of the Philharmonic Hall perform several functions. Each of the 3- and 4-row column grids contains a row of load-bearing, vibration-damping steel columns. The facade columns themselves consist of a thick-walled half shell with a solid steel core. The glass holders are covered by a thin-walled steel half shell. The outer row of columns includes non-load-bearing steel columns which help to create the desired impression of a bright foyer flooded with diffuse light. The inner non-load-bearing row of columns incorporates electrical and air-conditioning components.
Because of the very narrow gaps between columns, the wind parallel to the facade causes the columns to oscillate; this is known as the von Kármán vortex street effect. Visco-elastic vibration dampers developed by spannverbund were used to reduce the dynamic loads on the columns generated by this phenomenon.
The Philharmonic Hall – a remarkable musical setting with remarkable columns. The photos in our gallery below give you an impression of this extraordinary building.
