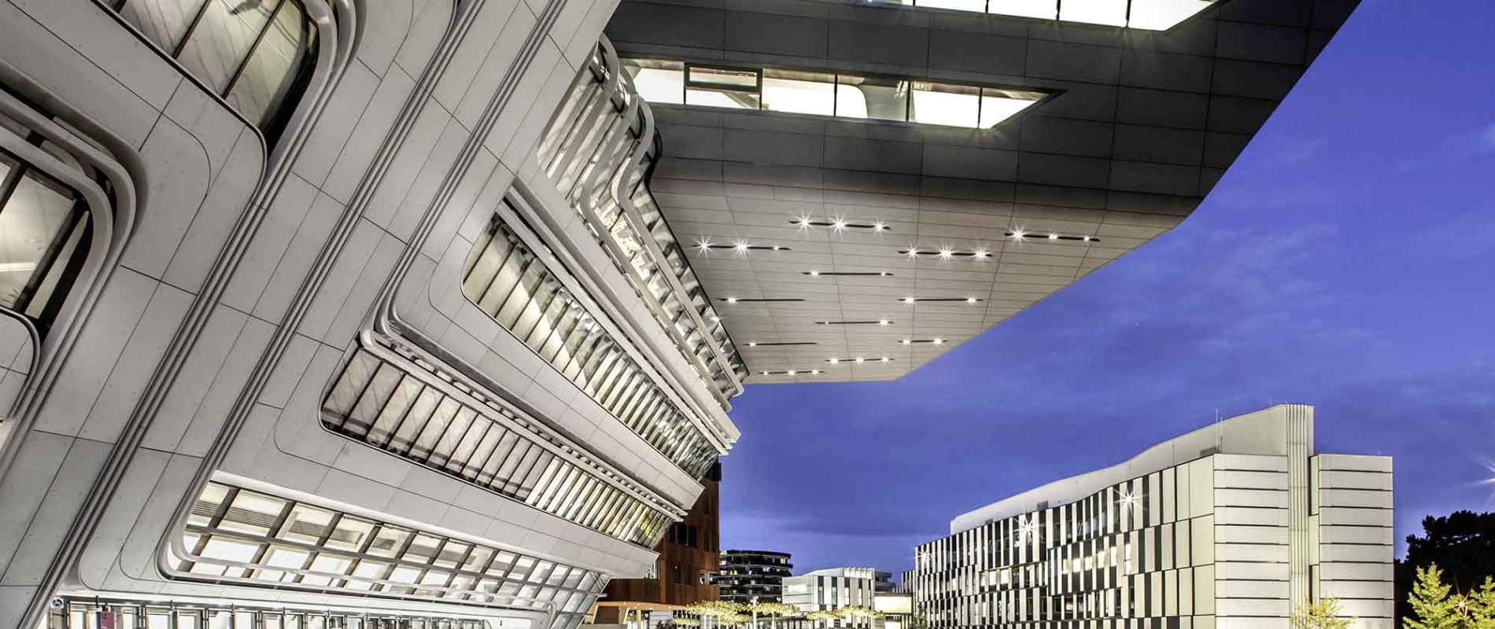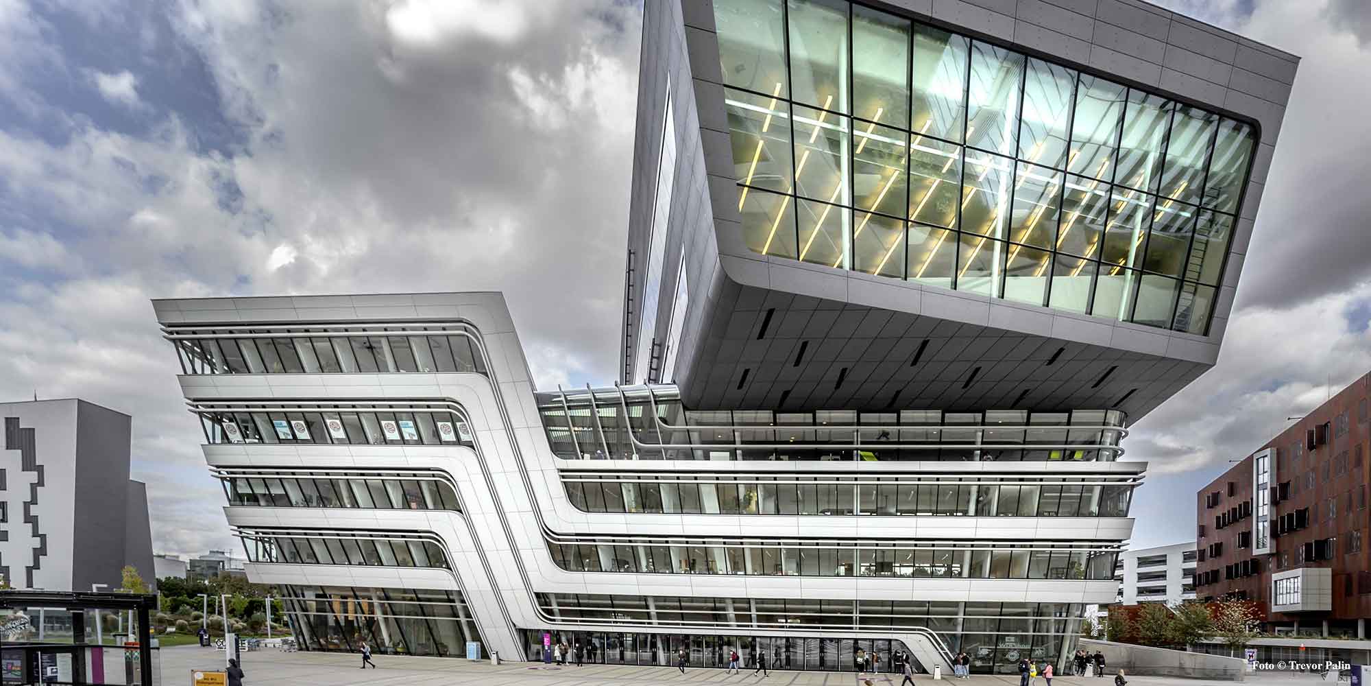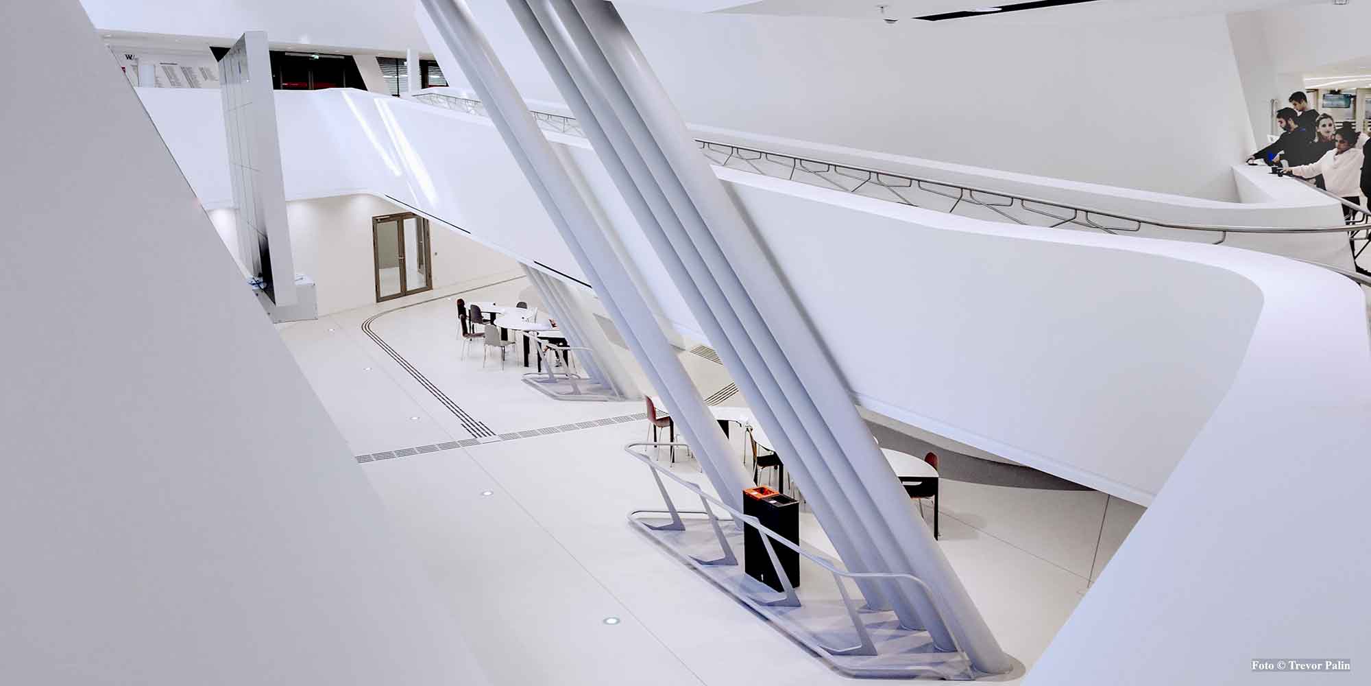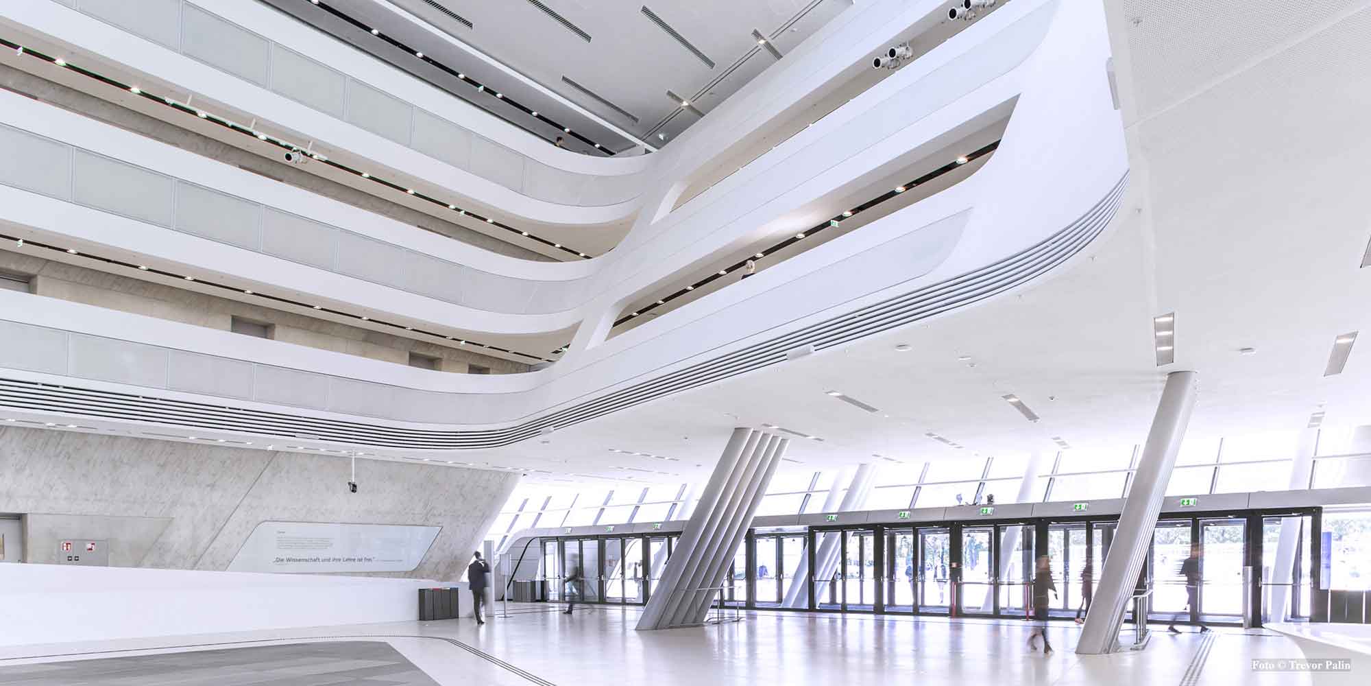LLC Library & Learning Center, Vienna
|
Architect:
|
Zaha Hadid Architects Studio, Hamburg |
|---|---|
|
Structural engineers:
|
Vasko + Partner Ingenieure, Wien |
|
Client:
|
Wirtschaftsuniversität Wien |
|
Our customer:
|
Waagner Biro Stahlbau AG, Wien |
|
Construction period:
|
2013 |
The futuristic Library and Learning Center (LLC) designed by Zaha Hadid and her Hamburg office is one of six new buildings on the new campus of the Vienna University of Economics and Business.
more
The gap between the two interconnected structures forms a kind of canyon running through the entire six-storey building which opens into a tall atrium. The south library with its vast glass facade overlooking the central campus square projects more than 16 metres beyond the entrance facade and rests on an 80-metre-long steel truss.
spannverbund is responsible for the R90 Geilinger® columns with a uniform diameter of Ø406 mm used here as compression columns and tensioning members. The load capacity of the columns can be adjusted by varying the diameter of the inner steel core. Load transfer from the in-situ concrete slabs by means of Europilz® and special, cast- in steel elements to transfer the horizontal forces resulting from the column inclination. Structural and constructive details from spannverbund.







