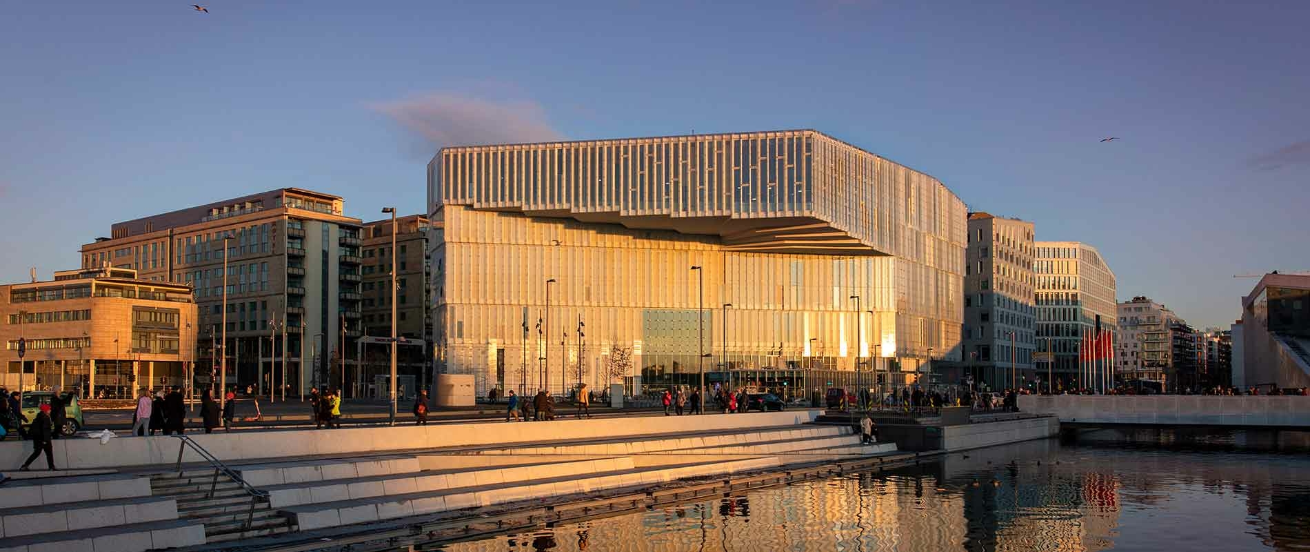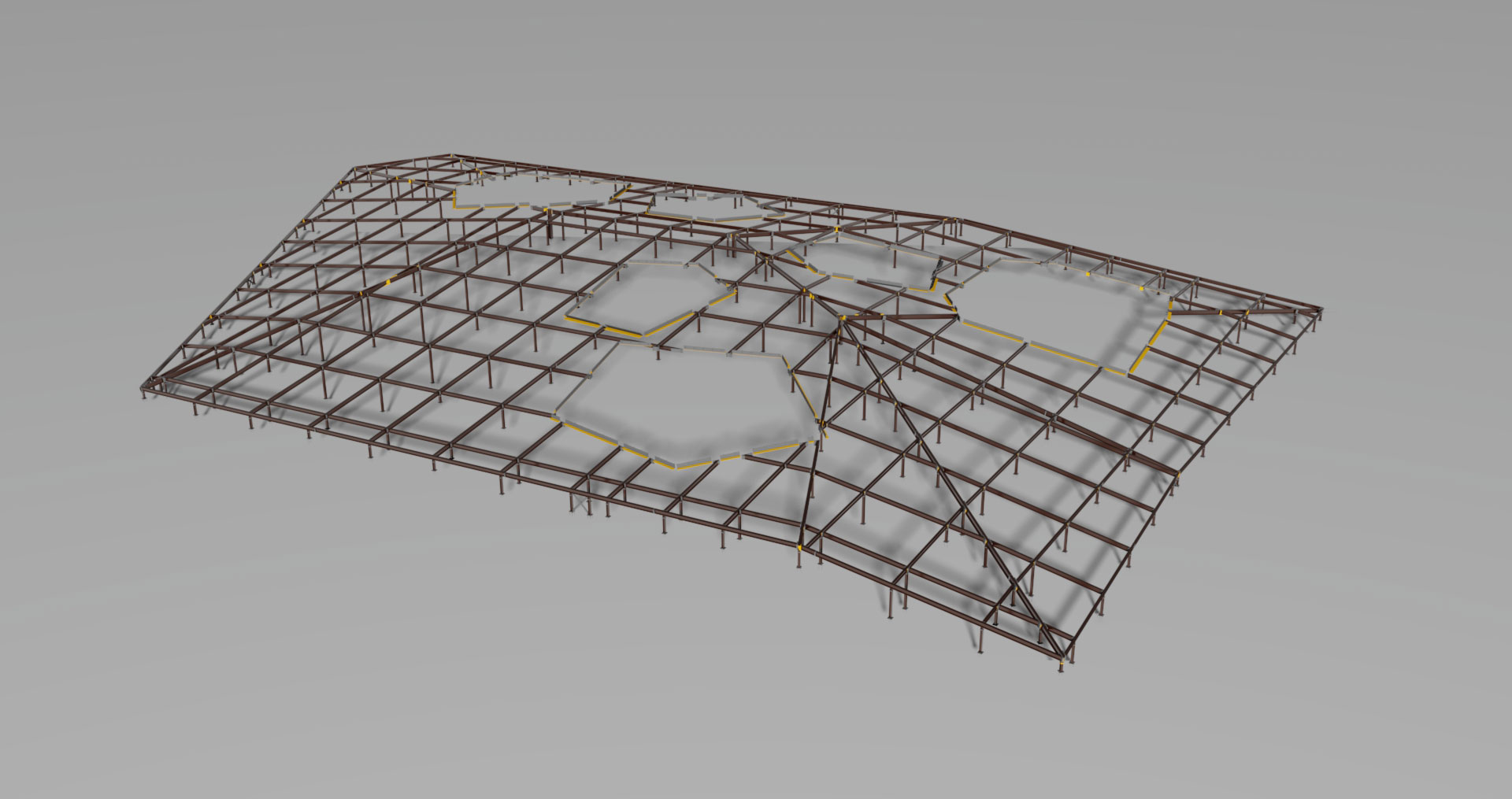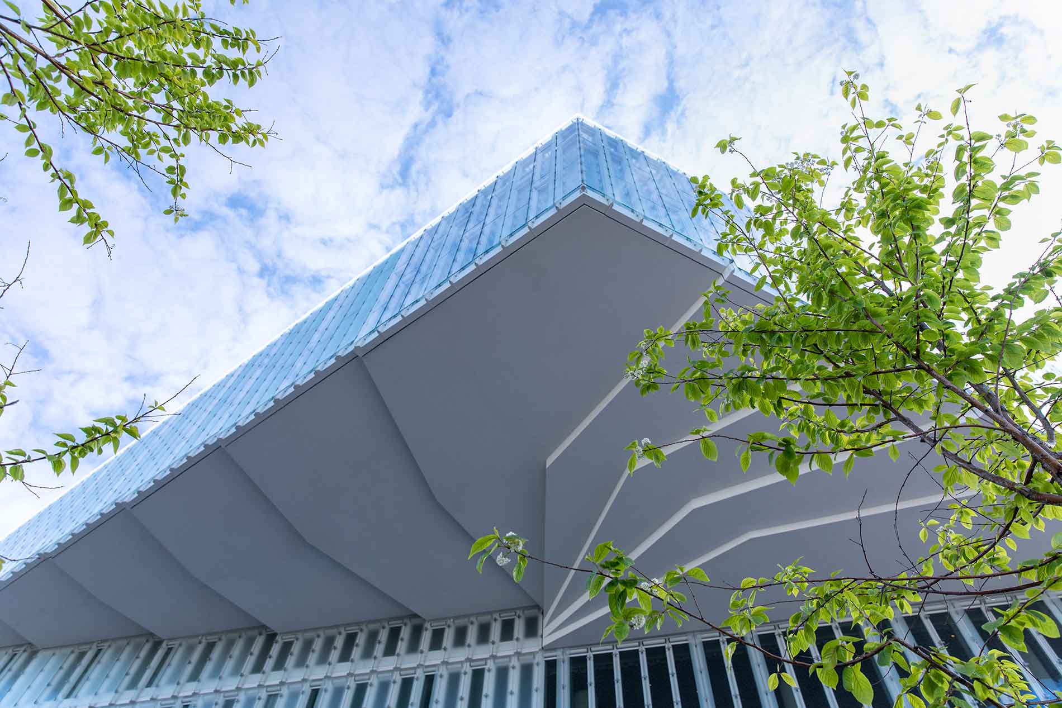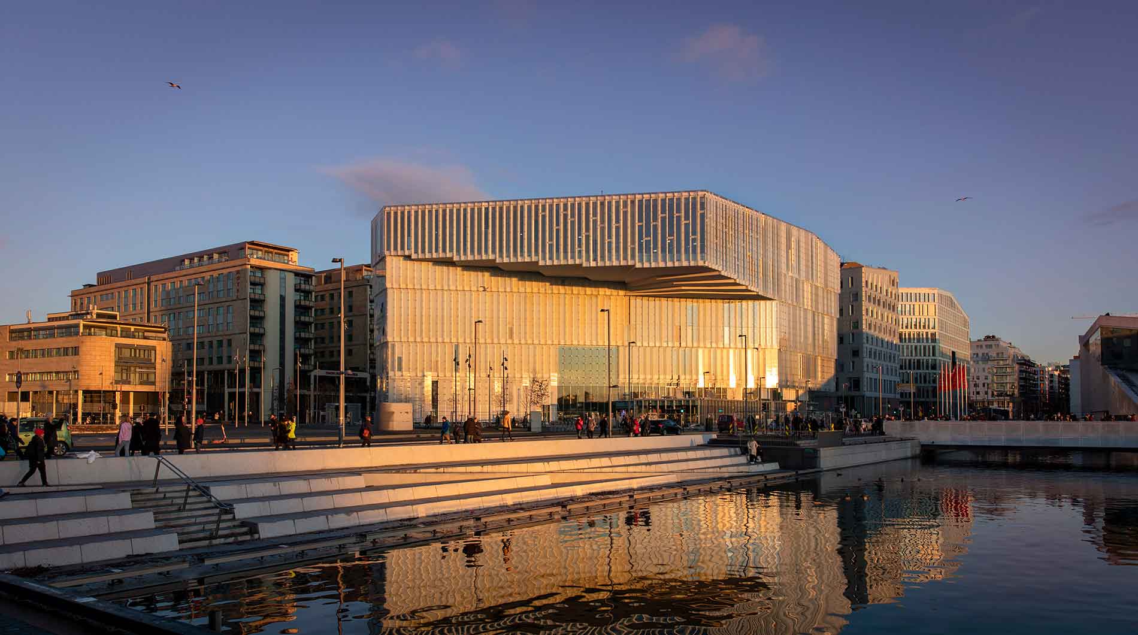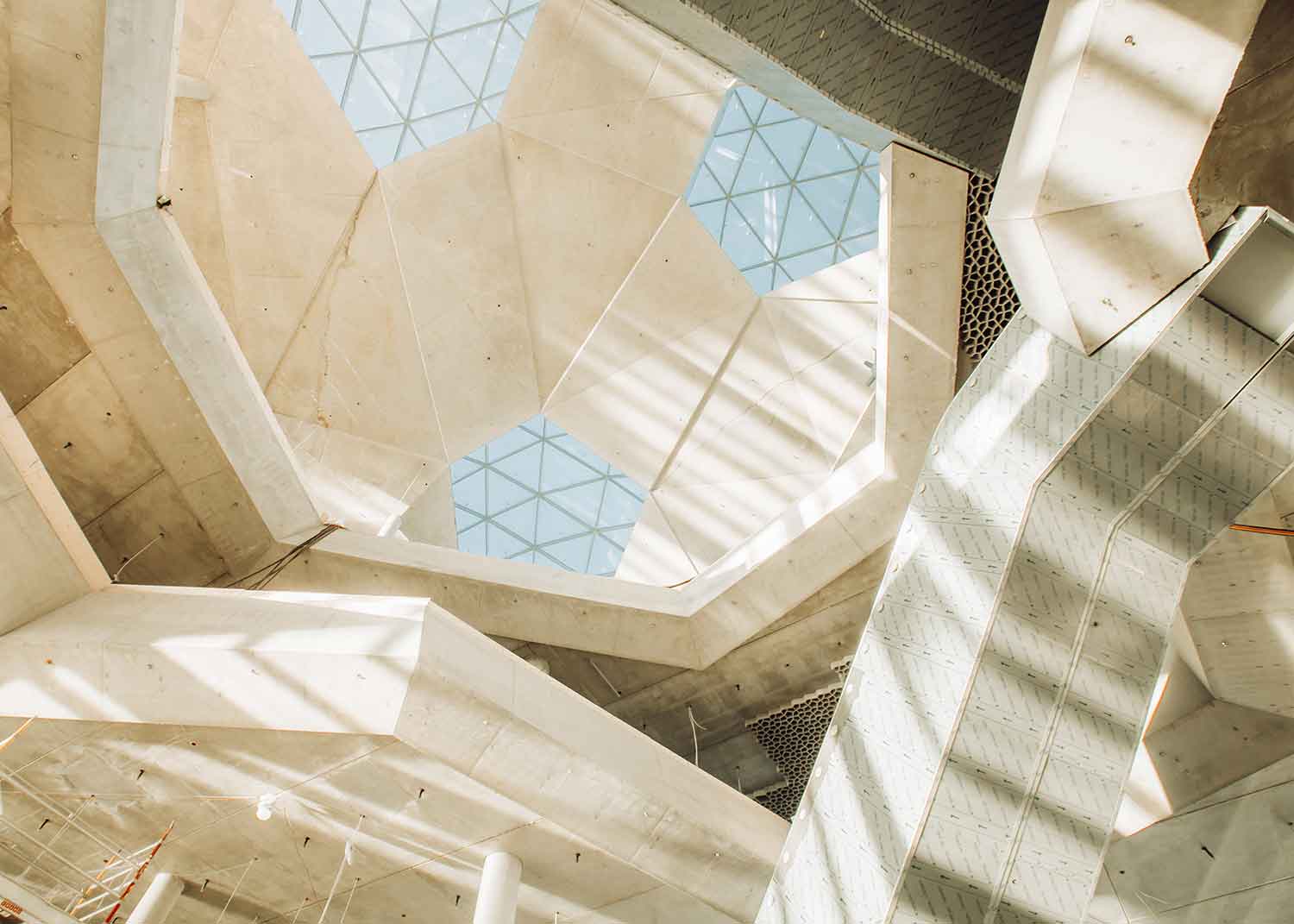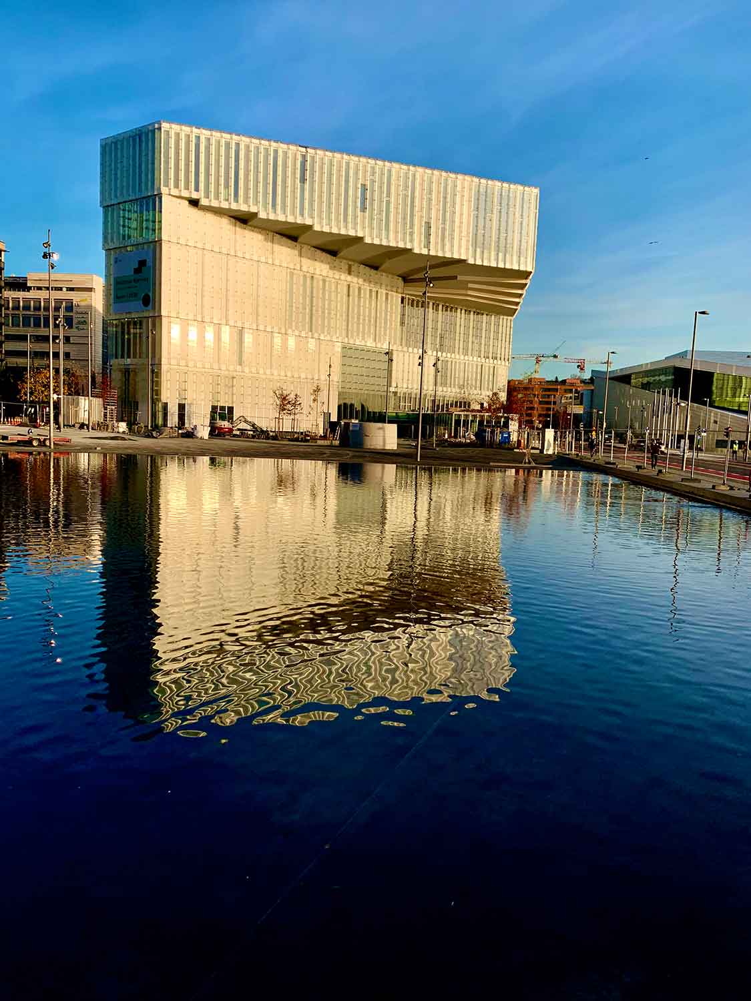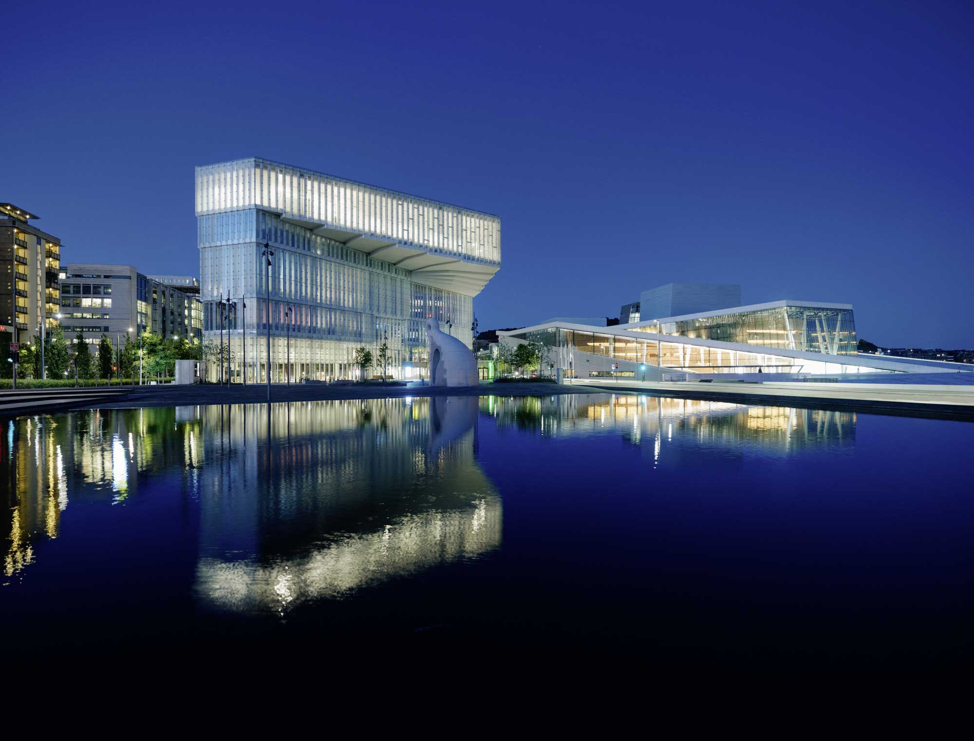Deichmann Library, Oslo
|
Architect:
|
Lund Hagem Architect and Atelier Oslo |
|---|---|
|
Structural engineers:
|
Bollinger+Grohmann Ingenieure, Multiconsult und BGKI |
| Client: | Oslo Kommune/Kultur- og Idrettsbygg |
|
Our customer:
|
Bollinger+Grohmann Ingenieure |
|
Construction period:
|
2017-2020 |
The new main branch of the Deichmann Library opened in 2020 in the Bjørvika harbour district of Oslo. In addition to Deichmann’s extensive collection of books, the library also houses a cinema, restaurant, gaming area and lounges, as well as workshops offering a variety of different courses.
more
The library’s architecture is closely tied to its role as a public building. The cantilevered upper floors project well beyond the rest of the building, catching the attention of visitors arriving from the city centre or the main railway station. Cuttings in the facade mark entrances to the east, west and north which welcome people from all sides of the city. Diagonal light shafts running through the building create fluid transitions between inside and out.
spannverbund GmbH brought their special expertise in the 3D modelling of steel structures to this project and was responsible for the modelling of the roof structure.


